Remodeling Jobs
| ~ Meant To Be ~ |
| If a house was ever designed for a fireplace that just didn't get built, this was the one. After building this fireplace and chimney, it's really hard to imagine this house without it! Customer to paint. |
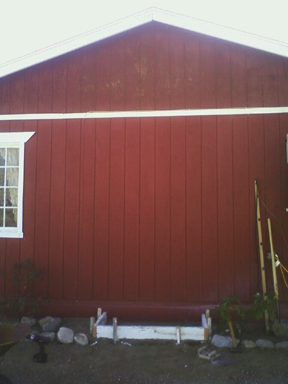 |
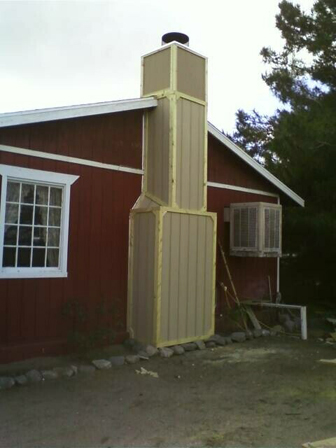 |
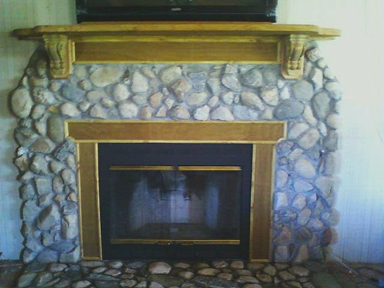 |
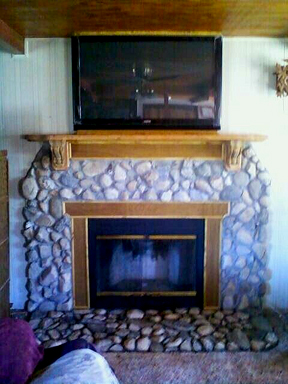 |
| ~ OVER THE TOP ~ |
| The bathroom in these pictures started out as a typical 1970's wood paneled mobile home bathroom. It was stripped to the bare studs, mold resistant drywall installed all around and features a custom built shower stall, all new plumbling fixtures, brand new electrical and awesome marble work by James Loveless of Smart Floors. |
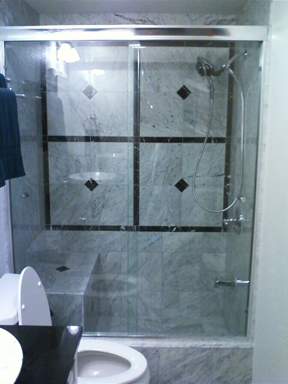 |
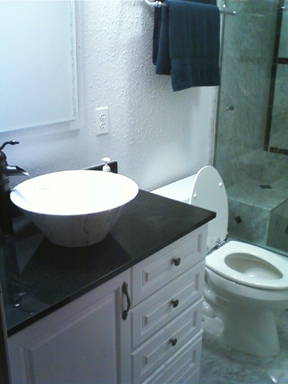 |
| ~ Almost Undone ~ |
| The couple that owns this basement workshop (and the house over it) came pretty close to not seeing this job done. Before I completed this basement they left for a trip to Ireland. Just after they returned, and before they could come see their beautiful Wrightwood getaway I had to call them and tell them some dreadful news. A wildfire (the Sheep Fire) was racing out of control towards their home and it was at that time at the top of Lonepine Canyon! That's only less than a mile away! Well, my hat's off to all the firemen that made what looked like an impossible stand to save Wrightwood! Enough cannot be said in praising them. |
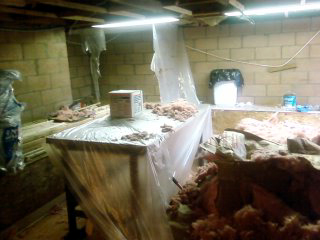 |
| Tear out of the old drywall/insulation; was a nasty job, as it was infested with mice from long ago. Definitely a long stick and a dust mask operation! |
 |
| One of the long time residents. Yuck. |
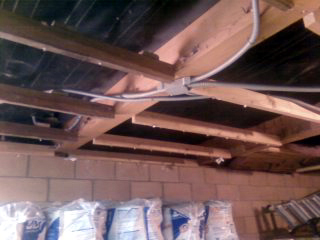 |
| All the electrical had to be rerouted and all the 'framing' other then the beams had to be redone so all the drywall would sit flat on the ceiling. |
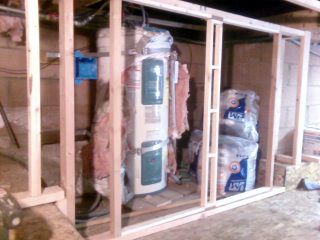 |
| The beginnings of the cabinet work to hide all the plumbing and water heater. |
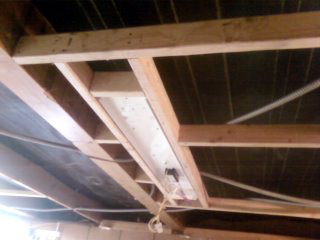 |
| New lights! |
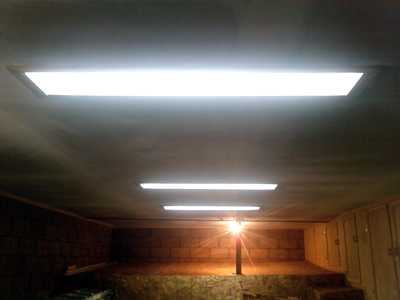 |
| All done. New ceiling, insulation, lights, cabinets and trimwork. |
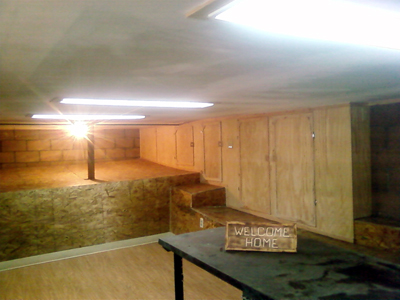 |
| Look, Ma, no mice! |
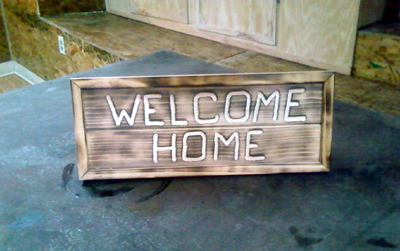 |
| One last touch for when they get home. |
© 2011 Steve Nichols - SJN Enterprises